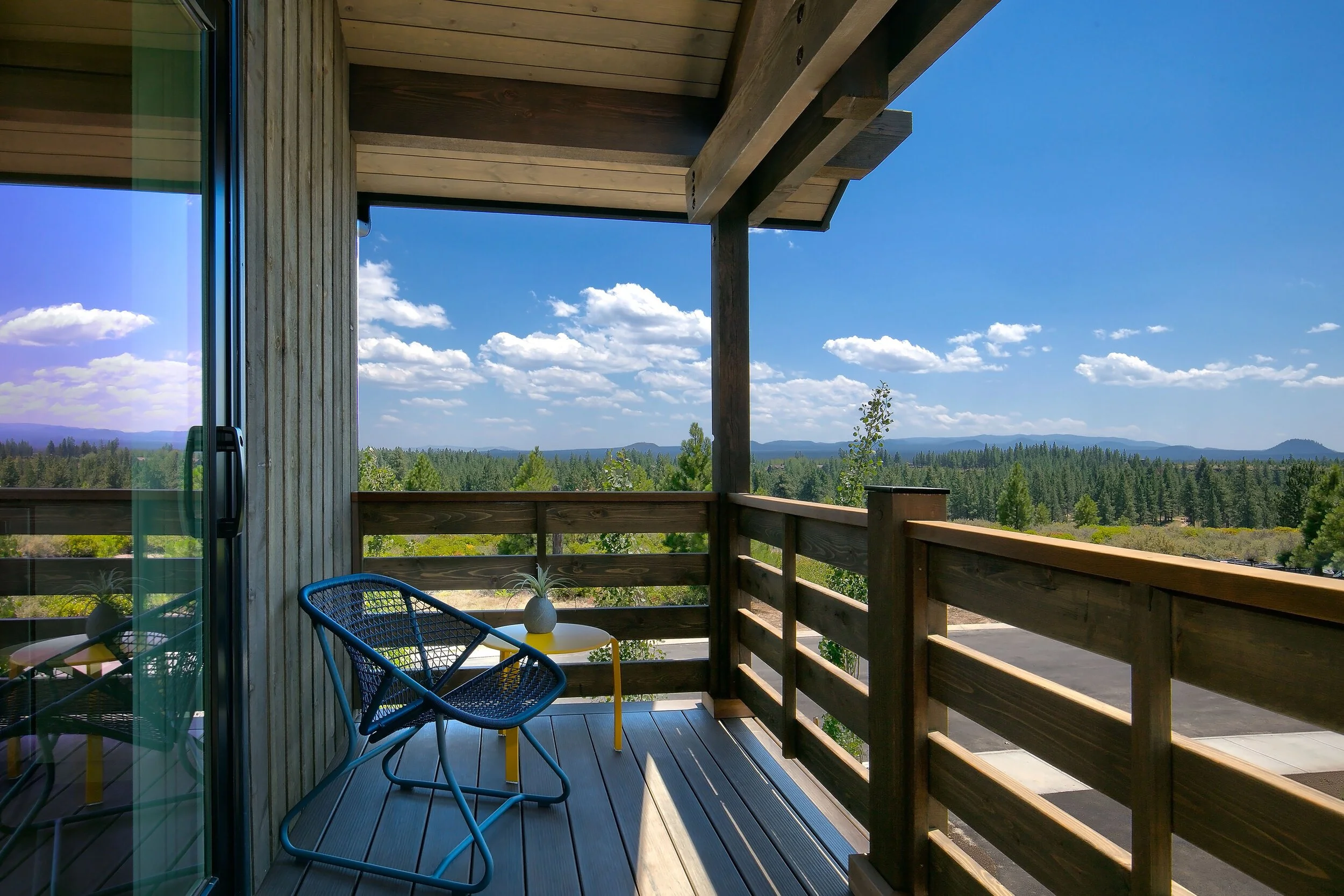The Story of Trailhead at Tetherow
Trailhead is one of those projects that doesn't fit neatly into a category. It's not a single custom home. It's not a commercial development. It's 11 adventure cabins at Tetherow Resort—individually owned vacation rentals built with the care and attention of custom homes.
We're proud to have been part of the team that brought this project to life. Here's the story behind it.
The Site
Trailhead sits on a 12-acre tract within Tetherow, literally at one of the main access points to Phil's Trail—Bend's best-known mountain biking destination. The property includes 11 adventure cabins clustered in the interior of Gateway Loop, with 31 residential home sites surrounding them on the perimeter.
The layout was intentional. Clustering the rentals in the center creates natural separation between short-term guests and future full-time residents—solving a common tension in mixed-use developments before it starts.
The Design Challenge
Architects Mike Gorman and Jim Landin of BLRB Architects were tasked with designing efficient, elegant cabins under 2,000 square feet—each with five king bedrooms, five en suite bathrooms, and individual lock-off capability.
The solution was a reverse-living concept: sleeping spaces downstairs for easy luggage access and separation from common areas, living spaces upstairs for mountain views and vaulted ceilings. The final designs—named Storm King and South Fork after local trails—each include four king suites in the main cabin and a detached ADU with a full kitchen and balcony above a garage.
After construction, privacy between cabins became another challenge. A panel screening system was added between patios and hot tubs—functional and good-looking.
Built to Last
The finishes were selected to handle mountain bikers on holiday, family ski trips, and the occasional bachelor party—while still feeling warm and elevated.
Cleaf laminate cabinets for chip resistance. Large slab quartz in showers to minimize grout. Dual tankless water heaters so five showers can run after a ski day without running cold. And artisan details throughout: handmade wood headboards crafted in Central Oregon, locally made dining tables, custom metalwork on the staircases.
Form and function, built for real use.
Why Custom Mattered
The development team was clear about why they chose a custom homebuilder over a commercial contractor: each unit needed to be treated with care and consideration, not rolled off an assembly line.
From site planning to finish details, the Copperline team was on-site meeting, discussing, and bringing a practiced eye to nuances that might get overlooked in a commercial project. The result is a development that feels like a collection of homes—not a row of rentals.
The Result
Great collaboration turns out great work. Working with VRE, Tetherow, and BLRB Architects was an honor. The final product speaks for itself.
Copperline Homes has been building custom homes in Bend and Central Oregon since 2004. We specialize in high-end custom homes built on relationships, intention, diligence, and innovation. Let's talk →


